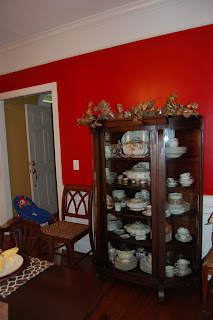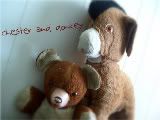
First, I will explain my set up. I have two rooms upstairs and three kids. Well, most of the time. My step son (SS) has a room and the TWO babies share a room (the smallest). For now. Remember DH is working on adding a bathroom in our FROG so SS can move up there. So, when you see their room you will see a really cramped situation mass chaos.
Here, you're looking into the babies' room from the hallway. Notice the pack 'n Play set up to the left. That's where my son sleeps, he's the youngest and I won't show a close up b/c he was IN it asleep when I took the pics! :)

Here, you can see the crib and two dressers, all painted black. The lampshades, which you can't see well, are a black and white gingham. The dressers both came from His House (thrift store) and we redid them and painted them. The crib was my crib. My mom saved 30-something ahem years for me to use. Believe it or not, it was in great shape so we redid it and painted that too. I hope to save it for my daughter as well. Ignore the Dora toy box with clothes piled on top! Ahhhhhhh

Here is the close up of the crib. Notice the two babies and 'Gabba Gabba' that are well placed together, sitting up. My daughter likes to play in her crib in the mornings while mommy and daddy get to sleep in

Here is the changing table with alot of junk on it. I have never used it as a changing table. But, here it is. I got it for $20 and did the same as the other furniture. Redid it and painted it black. This was actually the first nursery piece I got and painted....It got me thinking. Notice the picture in the back. Same as you saw in this post when we did kitchens, but it is my daughter.

This is the close up of her's.

Next, I take you to SS's room. Notice the railing that looks out over the den. This drives my mom nuts and is the reason she wanted us to move before Daughter was born. *sigh*

This is from the doorway.

This is to the left right inside. His room is actually the largest and my plan is to put Daughter up here. The small doors is a storage area. The piece the TV is on was my DH's grandmothers. Coffee table and sofa, His House.

View of the messy sofa and the bed. He used to have a skateboard hanging over the bed but just took it down this weekend because he said it kept falling off and hitting him in the head. And yes, for some strange reason I let him tape (horror!) posters in here. That won't be happening in the new room though (I knew we were going to redo this one).

And here is the view opposite the door. See how big it is. I do give him kudos because he keeps it pretty clean. :)
Now, I'm thinking of painting it spring green (will find an exact color on my Sherwin Williams color wheel) and I already have a chandelier to go in here. I'm excited, can ya tell!?

Whew, I'm glad we're done w/ that segment. I really don't like the rooms up there now. Too cramped. I can't fit the babies' clothes in the closet and drawers so they're just everyone and it's driving me bonkers. BONKERS, I say! I actually took a picture of the inside of their closet (they share one!) but decided not to show it for sheer embarassment!
My other rooms:
Until next week...........






 It's hard to describe but hopefully you will see them in your area but it's made out of what looks like rolled
It's hard to describe but hopefully you will see them in your area but it's made out of what looks like rolled 





















 This is the view of the computer table, which by the way was my grandparents. It's over 60 years old as it was the first piece of furniture they bought. I love that thing! And ignore the
This is the view of the computer table, which by the way was my grandparents. It's over 60 years old as it was the first piece of furniture they bought. I love that thing! And ignore the 
































